4003 Meadow Beauty Dr, Pasco, WA 99301
$649,900
3bed
3.5bath
2,533sqft2,533 square feet
0.3acre lot
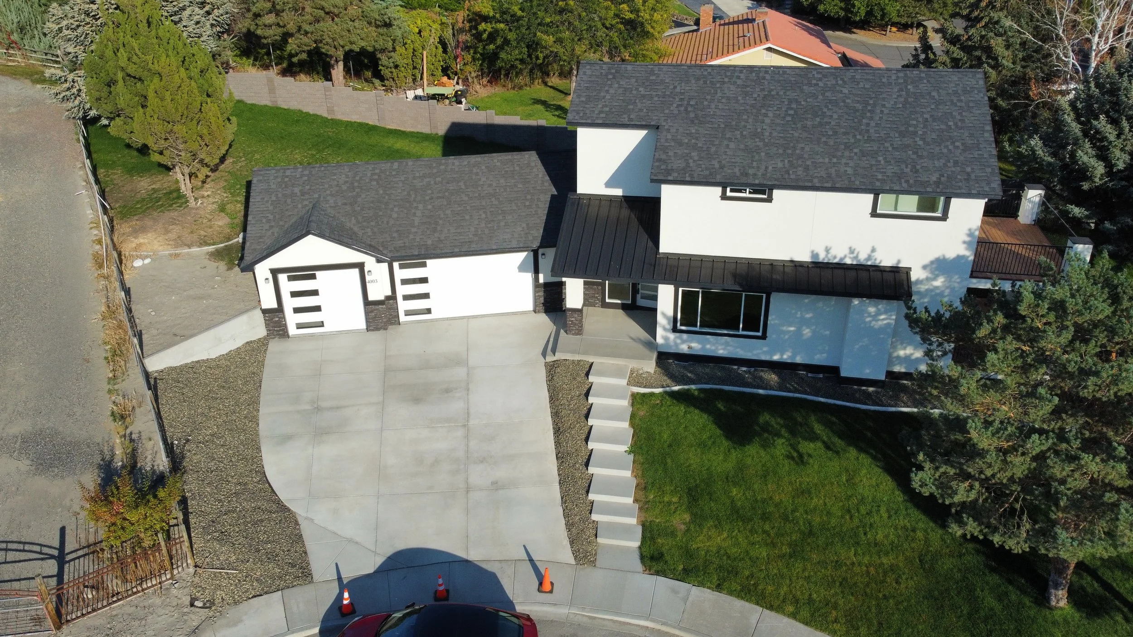
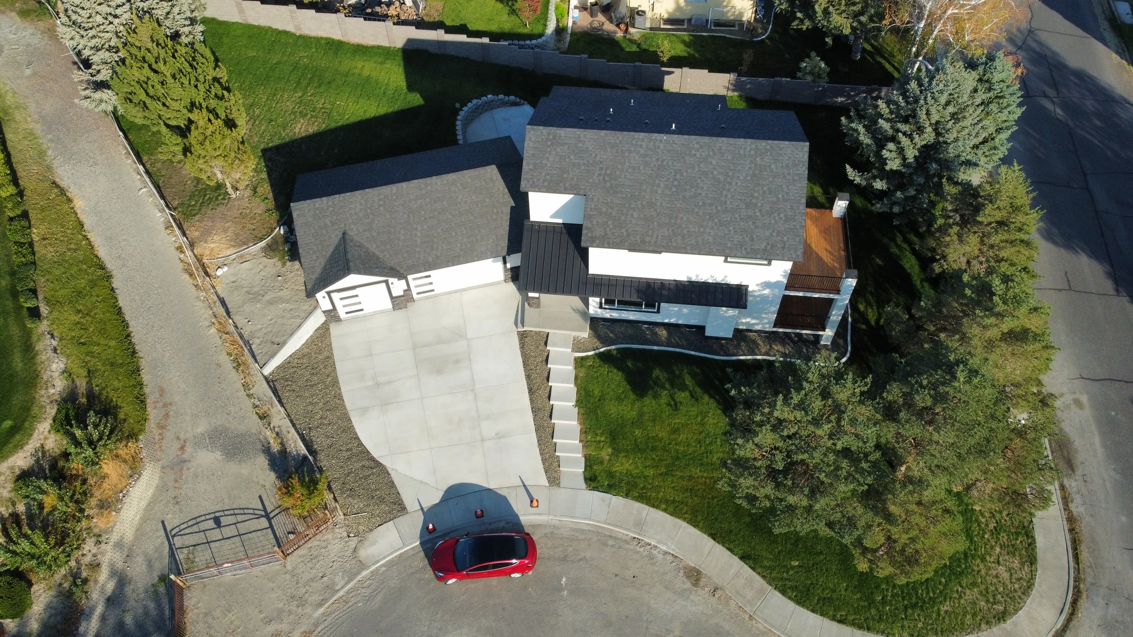

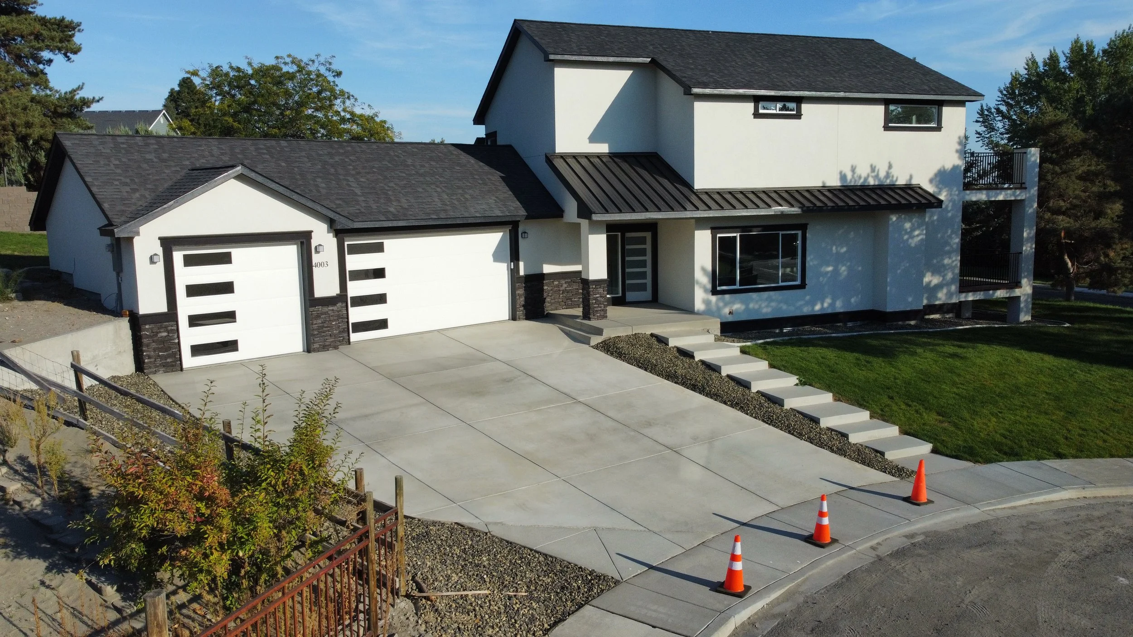
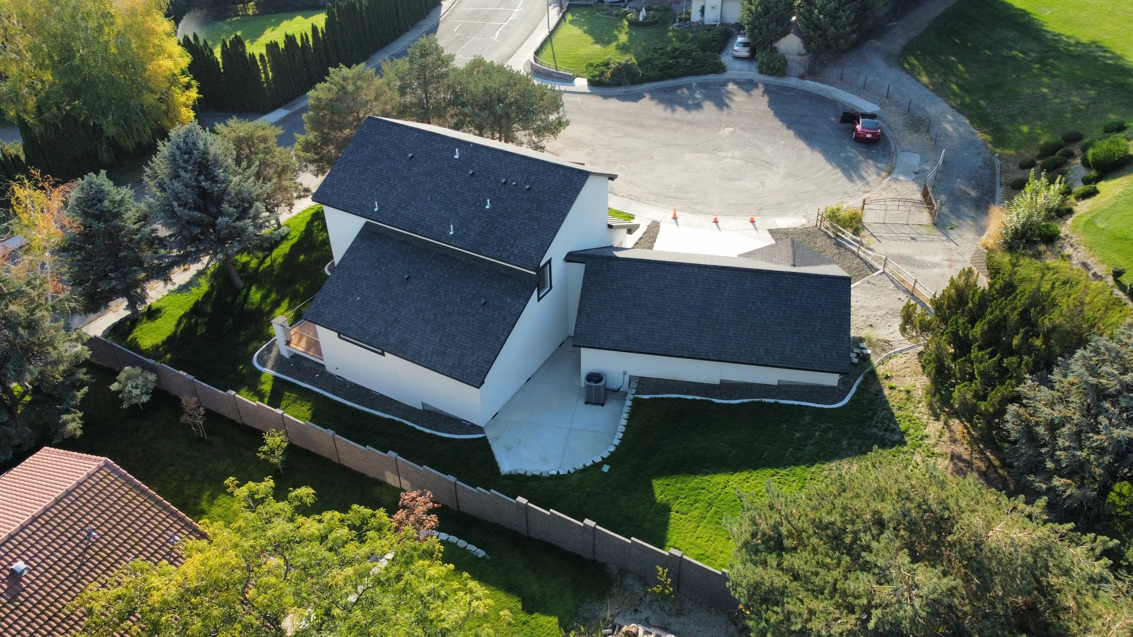
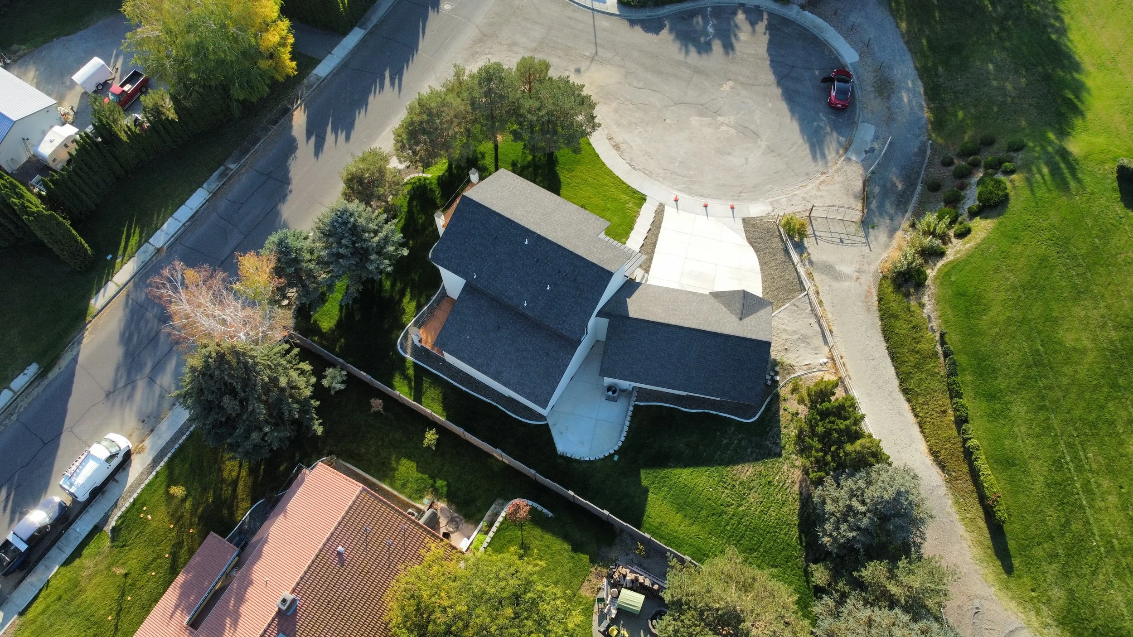
3D Virtual Tour

PROPERTY DETAILS
This gorgeous, custom built, Pasco home features all the amenities you could dream of! From the elevated grand entryway featuring decorative cultured rock, lush and spacious yard, to the mature pine trees providing the perfect amount of shade, this home oozes curb appeal! 3 large bedroom suites, each with its own private bath and hardwood balcony provide all members of the family (as well as guests!) with their own well-appropriated retreat. Treat yourself to a cup of coffee or a glass of wine while you enjoy overlooking the Tri-Cities. The new custom kitchen features an electric range, microwave, dishwasher and garbage disposal set in quartz countertops with high-quality ceramic back splash. Recessed lighting and vaulted ceiling, a large island and a spacious pantry and craftsman white wooden cabinets. An additional 1/2 bath, an office/den, with large laundry room provide ample room for play, chores, and work, all within the home! All flooring done with luxury vinyl planks and fine tile in bathrooms and ceilings feature high 9-ft ceiling throughout the entire house. This home at 2533 sq.ft. nestled on a Cul-de-sac also features an extra large 3-car garage which boasts totally insulated attic, walls, and doors. Front and back yards professionally landscaped and irrigated by an automatic high quality 6-valve irrigation system. All surrounded by a concrete block wall fence and a retaining wall; only a five-minute drive to the airport or I-182. Modern electric panel safely provides 200 amps; ample energy to safely power the entire house with service for 110 and/or 220-volt need.The list goes on and on! Call your favorite realtor and schedule an appointment today!
Property Features
Bedrooms
Bedrooms: 3
Bathrooms
Total Bathrooms: 4
Full Bathrooms: 3
1/2 Bathrooms: 1
Interior Features
Ceiling - Vaulted
Extra Storage
Interior Amenities: Bath - Master, Counters - Granite/Quartz, Dining - Kitchen/Combo, Dining - Living/Combo, Entry/Foyer, Kitchen Island, Master Suite, Pantry, Room - Den, Room - Family, Room - Laundry, Room - Utility, Walk In Closet(s)
Flooring: Laminate, Tile
Window Features: Windows - Vinyl
Appliances
Dishwasher
Garbage Disposal
Microwave Oven
Range/Oven
Heating and Cooling
Fireplace Features: 1, In Living Room
Heating Features: Central Air
Number of Fireplaces: 1
Exterior and Lot Features
Balcony
Deck/Covered
Deck/Wood
Irrigation
Lighting
Porch
Roads: Paved
Garage and Parking
Garage Spaces: 3
Garage Description: 3 car, Attached, Door Opener, Off Street Spaces, RV Parking - Open
Garage Features: Garage & Parking: 3 car, Attached, Door Opener, Off Street Spaces, RV Parking - Open
Land Info
Lot Size Acres: 0.3
Lot Size Square Feet: 13060
Other Property Info
Cul-de-Sac
Located in City Limits
Professionally Landscaped
View
Annual Tax Amount: 755.04
Source Listing Status: Active
County: Franklin
Tax Year: 2022
Source Property Type: Single Family
Source Neighborhood: PASCO
Subdivision: PASCO
Zoning: SINGLE FAMILY R
Source System Name: C2C
Farm Info
Irrigation Source: Entire Property, Irrigation Pump, UGS Timed
Building and Construction
Total Square Feet Living: 2533
Year Built: 2022
Building Exterior Type: Stucco Board, Wood Frame
Foundation Details: Concrete
New Construction: Yes
Roof: Comp Shingle
Levels or Stories: 2
House Style: 2 Story
Year Built Details: Existing Construction (Not New)
Utilities
Sewer: Sewer - Connected, Water - Public
Appliances-Electric
Electric
